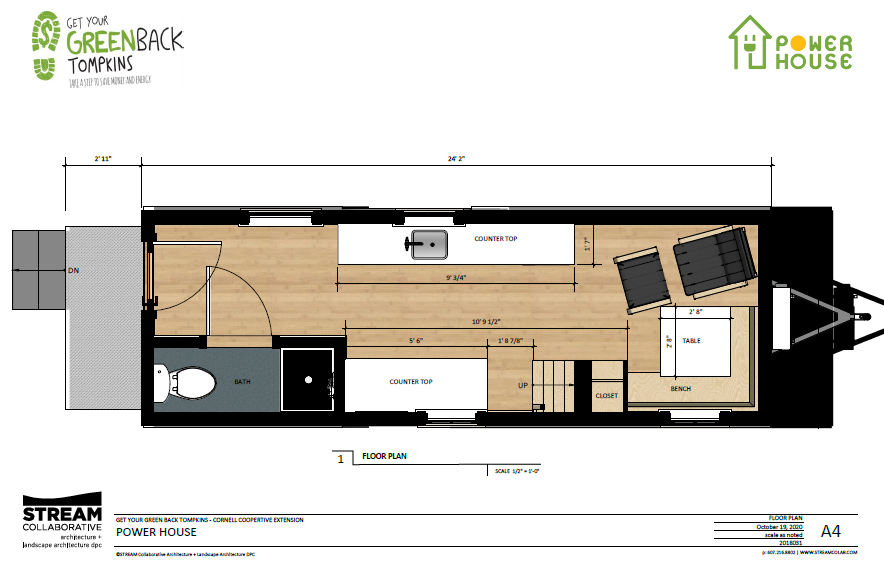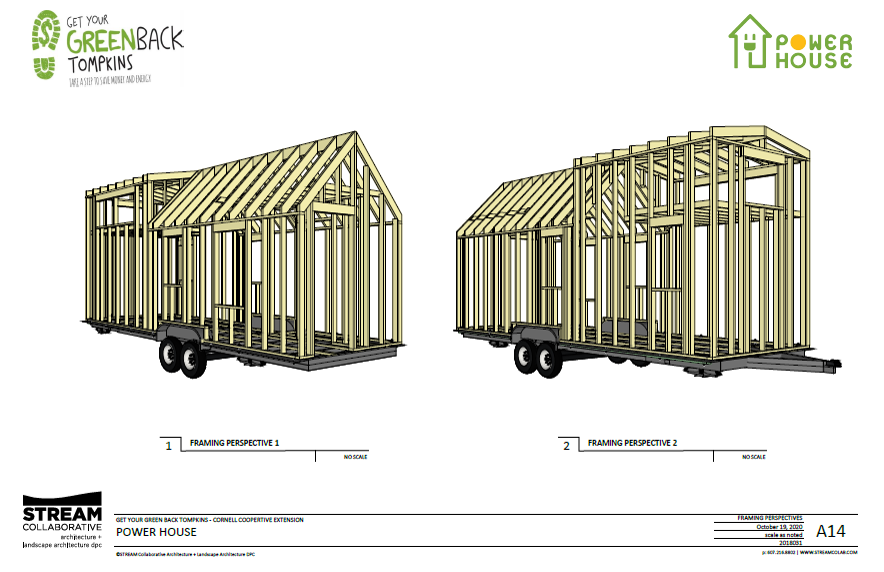PowerHouse Plans (PDF)




PowerHouse Plans (PDF)
The plans, designed by Stream Collaborative, are comprised 20 pages of architectural designs, including floor plan, electrical, framing, sheathing, and cabinetry, and sections, elevations and perspectives.
DISCLAIMERS
1) STREAM Collaborative has prepared these documents to meet generally accepted professional standards and practices. However, they have been designed without any knowledge of – or reference to – the Licensee’s specific site or geographical location. Specific site conditions may vary and include but are not limited to such things as: frost depth, soil bearing capacity, seismic and wind zones, etc. In addition, local code requirements, including such life-safety requirements as stair width, stair rise and run, egress windows and smoke detectors, etc. may vary. The strength of materials (e.g. lumber) available may vary. Therefore, supplemental to these documents, it is the Licensee’s responsibility to consult with his/her chosen builder, local building department and a structural engineer to determine that these documents meet all current federal, state/provincial and local codes, ordinances/bylaws and regulations, etc., and are appropriate to specific site conditions. Compliance with such requirements shall take precedence over these documents.
2) Any use of this information without adaptation to changes in codes, standards, site conditions and other factors is at the Licensee’s sole risk. STREAM Collaborative assumes no responsibility for changes made to these plans by others and makes no warranties, either expressed or implied, in the use of these plans. The Licensee agrees to defend and indemnify STREAM Collaborative for all claims, costs, losses or damages resulting from the use of these documents.
3) Before starting construction, it is the builder’s responsibility to check all dimensions and details, and verify conformance with governing code requirements for the geographic area in which the house is to be built. All structural, mechanical and electrical requirements shall also be reviewed before construction begins. Codes govern over drawings and dimensions govern over scale. Please notify STREAM Collaborative of dimensional discrepancies.
4) STREAM Collaborative has not been engaged for construction supervision of any kind and assumes no responsibility to ensure that construction conforms to these plans, nor has any responsibility for construction means, methods, techniques, sequences, procedures or safety precautions in connection with the work.
5) This is not a sale of original documents. STREAM Collaborative retains ownership of all original documents and all subsequent copies (regardless of format).
6) The Licensee is granted the right to make copies as needed for the construction of one (1) building per plan purchase and/or free download. STREAM Collaborative requests that you honor this copyright policy. Additional rights can be easily purchased at a reasonable price from the STREAM Collaborative website.
7) STREAM Collaborative can be contacted at:
STREAM COLLABORATIVE
108 W. State Street 2nd Floor
Ithaca, NY 14850
office: 607.216.8802
www.streamcolab.com
